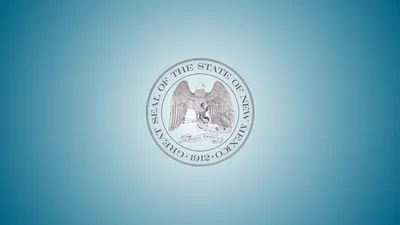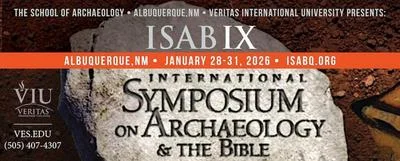City of Santa Fe Historic Districts Review Board met Feb. 13.
Here are the minutes provided by the board:
1. ROLL CALL
2. APPROVAL OF AGENDA
3. APPROVAL OF MINUTES:
a. January 23, 2024
4. APPROVAL OF FINDINGS OF FACT AND CONCLUSIONS OF LAW
a. 2023-006566-HDRB 117 Vigil Ln. (April 25, 2023)
b. 2023-007677-HDRB. 435 Calle la Paz (January 23, 2024)
c. 2024-007741-HDRB. 145 Washington Ave. (January 23, 2024)
5. MATTERS FROM THE PUBLIC
6. STAFF COMMUNICATIONS
a. 2024 Santa Fe Heritage Preservation Awards
b. 2022-007221-HDRB 1047-A Camino San Acacio
7. OLD BUSINESS
8. NEW BUSINESS
a. 2023-007362-HDRB. 1150 Cristo Rey. Downtown & Eastside Historic District. contributing. Martinez Architecture Studios, agent for Michael Vinson, owner, proposes to construct a 230 sq.ft. addition with an 86 sq. ft. portal to a height of 11’-0” where the maximum allowable is 16’6”, and a 62 sq.ft. portal to a height of 11’-0” within 10 feet of the primary facade. An exception is requested to section 14-5.2(D)(2)(d). “This project, previously considered by the Board on October 24, 2023, will be presented again for final approval of exceptions under the authority granted to the HDRB under City Ordinance 2023-27, adopted Dec. 13, 2023.” (Gary Moquino, gsmoquino@santafenm.gov)
b. 2023-007360-HDRB. 1666 ½ Cerro Gordo Road. Downtown & Eastside Historic District. Contributing and Non-Contributing. Denny Architects, agent for Clifford Ross and Jon Weaver, owners, proposes to demolish the non-contributing portal and construct a 450 sq. ft. addition with a 150 sq. ft. portal to a height of 12’0” where the maximum allowable is 16’6” to connect a contributing structure to a non-contributing structure and construct a freestanding 400 sq. ft. carport to a height of 9’10”. “This project, previously considered by the Board on November 14, 2023, will be presented again for final approval of exceptions under the authority granted to the HDRB under City Ordinance 2023-27, adopted Dec. 13, 2023.” (Gary Moquino)
c. 2023-007411-HDRB. 135 Grant Ave. Downtown and Eastside Historic District. Contributing. JenkinsGavin, agent for Georgia O’Keeffe Museum, owner, requests approval for two exceptions for the demolition and new construction of the existing white wood picket fence and demolition of the existing masonry stuccoed wall. An exception to Section 14-5.2(D)(1)(a) is requested. “This project, previously considered by the Board on November 28, 2023, will be presented again for final approval of exceptions under the authority granted to the HDRB under City Ordinance 2023-27, adopted Dec. 13, 2023.” (Gary Moquino)
d. 2023-007490-HDRB. 1120 E. Alameda St. Downtown and Eastside Historic District. Contributing. Architectural Alliance, LLC, agent for Sam Gerberding and Amanda Crocker, owner, requests approval for an 118 sq. ft. addition to a primary façade, a 431 sq. ft. portal on the south elevation, relocate an existing gate and coyote fence, stucco new addition with cementitious stucco in “Desert Rose” to match existing, new windows, doors, and paint with turquoise to match existing wood trim. An exception is requested to section 14-5.2(D)(2)(d) to construct an addition within 10’ of a primary facade. “This project, previously considered by the Board on December 12, 2023, will be presented again for final approval of exceptions under the authority granted to the HDRB under City Ordinance 2023-27, adopted Dec. 13, 2023.” (Gary Moquino)
e. 2024-007826-HDRB. 635 Alto St. Westside-Guadalupe Historic District. Brian Lawler, agent for Habitat for Humanity, propose four 24’ tall two story townhomes on the northern portion of the site adjacent to Lower Alto St., and one two-story single-family dwelling unit (12’5” height at Alto Street, 22’ height to internal courtyard) adjacent to Alto St. The maximum permitted height is 19’ for Lower Alto and 14’8” for Alto St. An exception to Section 14-5.2(D)(9) is requested. (Heather Lamboy, hllamboy@santafenm.gov) Postponed to February 27, 2024
f. 2024-007775-HDRB. 826 Camino del Poniente. Downtown & Eastside Historic District. Contributing. Martinez Architectural Studio, agent for Larry Colton and John McCoy, owners, propose to construct 986 sq. ft. of additions to match the existing height of 14’-3”, replace windows, install skylights and HVAC, stucco, and construct fences and gates to the maximum allowable height of 5’-2”. (Lani McCulley, LJMcCulley@santafenm.gov)
g. 2024-007814-HDRB. 219 Washington Ave. Downtown & Eastside Historic District. Non-contributing. John Padilla, agent for Dennis Price, owner, proposes to remodel all elevations of a single story structure (Ramon Sarason, rjsarason@santafenm.gov) Postponed to February 27, 2024
2024-007815-HDRB. 411 E Alameda St. Downtown & Eastside Historic District. Contributing. Tim Curry, agent for Parker Whaite & Lindsey Robinson owner, proposes to reconstruct a non-primary facade, raise parapet heights to a height of 11’-1” were the maximum allowable is 15’-7”, restore windows and doors, construct a coyote fence to a height of 5’-0”, install skylights, restucco, and reroof. Exceptions are required to (14-5.2(D)(5) and 14-5.2(E)(2)(b). (Ramon Sarason)
h. 2024-007794-HDRB. 126 and 128 Camino Santiago. Downtown & Eastside Historic District. Non-contributing. John Padilla, agent for Josh Gonzales and Onesimo Vigil, owners, request demolition of a garage/carport structure. (Lani McCulley)
i. 2023-007678-HDRB. 126 Camino Santiago. Downtown & Eastside Historic District. Contributing. John Padilla, agent for Josh Gonzales, owner, propose to construct 2,301 sq. ft. of additions with a roof deck to a height of 13’-0” where the maximum allowable is 13’-3” and yard walls to the maximum allowable height of 6’-0”. Exceptions are requested to 14- 5.2 (D)(5)(a) for removal of historic doors and windows and 14-5.2(D)(2) (d) to exceed 50% of the historic footprint. (Lani McCulley)
j. 2023-007680-HDRB. 128 Camino Santiago. Downtown & Eastside Historic District. Contributing. John Padilla, agent for Onesimo Vigil, owner, proposes to construct 2,142 sq. ft. of additions to a height of 13’- 0” where the maximum allowable is 13’-3” and yard walls to the maximum allowable height of 6’0”. Exceptions are requested to 14-5.2 (D)(5)(a) for removal of historic doors and windows and 14-5.2(D)(2)(d) to exceed 50% of the historic footprint. (Lani McCulley)
k. 2024-007773-HDRB. 650-A Old Santa Fe Trail. Don Gaspar Area Historic District. Contributing. Jamison Brown, owner, proposes to remodel an existing shed to an accessory dwelling unit to a height of 22’- 8” where the maximum allowable is 15’-2”. Exception requested to 14- 5.2(D)(9) for height. Addition of a canopy within 10’ of the primary façade and an addition exceeding fifty percent of the dimension of the primary façade. Exceptions requested to 14-5.2(D)(2)(d) (Ramon Sarason)
l. 2024-007813-HDRB. 1666 Cerro Gordo Rd. Downtown & Eastside Historic District. Contributing. Architectural Alliance, agent for Carla Brown, owner, requests status review and primary façade designation(s). (Ramon Sarason)
m. 2023-007730-HDRB. 1204 Canyon Rd. Downtown & Eastside Historic District. Non-Contributing. Gerald Valdez, agent for Fred and Josie Lucero, owners, propose changes to cases #2020-001664-HDRB and #2022-005346-HDRB including portals, windows, doors, headers, yard walls, retaining walls, exterior lighting, and other changes. An exception is requested to Section 14-5.2 (E)(2)(b) to place windows less than 3’ from the corner of a publicly visible façade. (Lani McCulley)
9. DISCUSSION ITEMS
10. MATTERS FROM THE BOARD
11. NEXT MEETING: Tuesday, February 27, 2024
12. ADJOURN
https://santafe.primegov.com/public/portal




