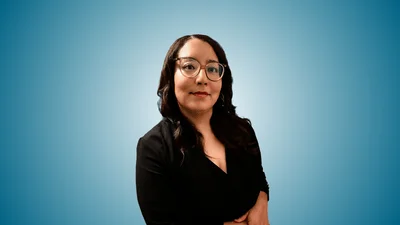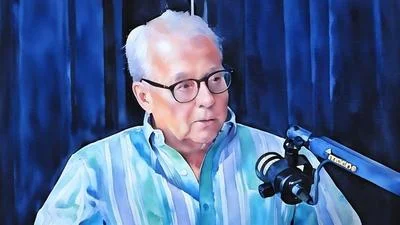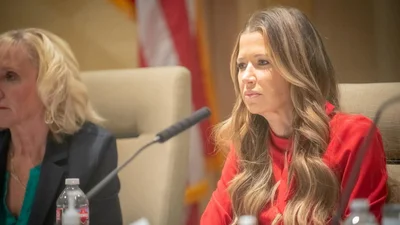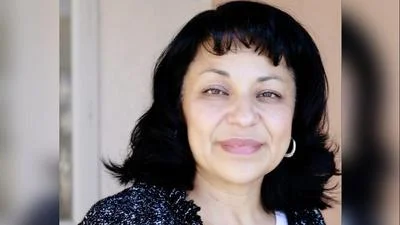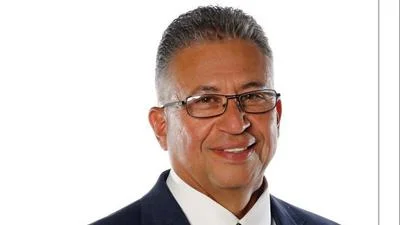City of Santa Fe Historic Districts Review Board met Sept. 28.
Here are the minutes provided by the board:
A. ROLL CALL
Members Present:
Members Excused:
Chair Cecilia Rios
Vice Chair Frank Katz
Member Anthony Guida
Member John Bienvenu
Member Flynn Larson
Member Jennifer Biedscheid
Member Cervantes Roybal
Others Attending:
None
B. APPROVAL OF AGENDA
C. APPROVAL OF MINUTES:
1. September 14, 2021
D. APPROVAL OF FINDINGS OF FACT AND CONCLUSIONS OF LAW
1. 2021-004118-HDRB. 638
E. Palace Ave. (Primary Elevations)
2. 2021-004120-HDRB. 555 Agua Fria St.
3. 2021-004122-HDRB. 128 Grant Ave.
4. 2021-004124-HDRB. 854 Camino Ranchitos.
5. 2021-004123-HDRB. 123 Grant Ave.
E. MATTERS FROM THE PUBLIC
F. STAFF COMMUNICATIONS
G. OLD BUSINESS
1. 2021-004162-HDRB. 344 Camino Cerrito. Downtown and Eastside Historic District. Paul and Mariana Padilla, owners and agents, propose to construct a 2000 sq.ft. single-family residential structure on a vacant lot. (Daniel Schwab, dnschwab@santafenm.gov)
2. 2021-004181-HDRB. 118 & 120 W. Berger St. Don Gaspar Area Historic District. Tom Lechner, agent for John and Mary Pound, requests historic status review and primary facade(s) designation as applicable for a noncontributing building. (Angela Schackel Bordegaray, asbordegaray@santafenm.gov)
3. 2021-004178-HDRB. 213 Delgado Street. Trey Jordan, applicant for owner Jerry Meyer, proposes to construct two buildings, 2,530 sq. ft. and 280 sq. ft. to a height of 13’-6" where the maximum allowable height is 13’-10”. (Angela Schackel Bordegaray)
4. 2021-004175-HDRB. 641 #1 W San Francisco St. Westside-Guadalupe Historic District. Ken Dimon, owner, requests to add a 182 sq. ft. portal to a non-contributing building. (Angela Schackel Bordegaray)
5. 2021-004177-HDRB. 642 Camino de la Luz. Downtown and Eastside Historic District. Victor Johnson, agent for Betinna Milligan, proposes to add a 410 sq. ft. portal to a non-contributing building. (Angela Schackel Bordegaray)
6. 2021-04179-HDRB. 119 Kearny Street. Downtown and Eastside Historic District. Hoopes Architects, agent for owners C. David Snead and Charles P. Butler, proposes to add 2,131 sq. ft. to a contributing building, construct new yard wall and gate, add courtyard walls, repair historic window, and replace entry steps. The applicant requests an exception to Section 14-5.2(D)(2)(d), to exceed 50% of the historic footprint. (Angela Schackel Bordegaray)
I. DISCUSSION ITEMS
J. ADJOURN
https://santafe.primegov.com/public/portal
