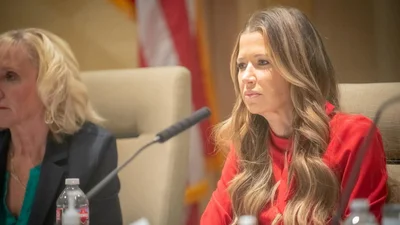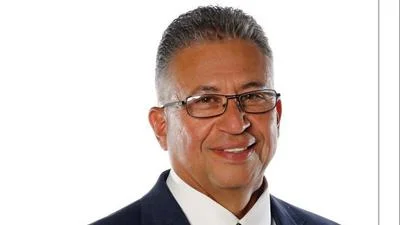City of Santa Fe Planning Commission met Sept. 2.
Here are the minutes provided by the commission:
A. ROLL CALL
Members Present:
Members Excused:
Commissioner Mark Hogan
Commissioner Pilar Faulkner
Commissioner Lee Garcia
Commissioner Brian Gutierrez
Commissioner Janet Clow
Commissioner Jessica Eaton Lawrence
Commissioner Dominic Sategna
Member Carly Piccarello
Member Amanda Chavez
Others Attending:
None
B. PLEDGE OF ALLEGIANCE
C. APPROVAL OF AGENDA
D. APPROVAL OF MINUTES:
1. August 19, 2021
E. APPROVAL OF FINDINGS/CONCLUSIONS
F. OLD BUSINESS
1. CONSIDERATION OF BILL NO. 2021-__.
An Ordinance Amending the Land Development Code, Chapter 14 FCC 1987, to Address Zoning Issues Related to Cannabis; Amending Table 14-6.1-1, Table of Permitted Uses, to Clarify Zoning Districts for Various Types of Cannabis Establishments, and to Adopt Operating Times, Density Limitations, and a Minimum Distance Between Cannabis Retail Establishments and Schools or Daycare Centers; Amending Subsection 14-6.2(H), Agricultural Uses, to Address Cannabis Production; Adding a New Subsection 14-6.2(I) to Adopt Use-Specific Standards for Cannabis Establishments, Including Operating Times, Density Limitations, and a Minimum Distance Between Cannabis Retail Establishments and Schools or Daycare Centers; Amending Subsection 14-6.3(B)(2) to Prohibit Commercial Cannabis Establishments as Accessory Uses or Structures on Residentially Zoned Property; Amending Subsection 14-6.3(D)(2) to Prohibit the Conduct of a Cannabis Establishment as a Home Occupation; Amending Section 14-12.1 to Add Definitions for Various Types of Cannabis Establishments; Establishing an Effective Date; and Making Such Other Changes as are Necessary to Carry Out the Purpose of this Ordinance. (Andrea Salazar, Assistant City Attorney: asalazar@santafenm.gov, 955-6303; Noah Berke, Current Planning Manager: nlberke@santafenm.gov, 955-6647) (POSTPONED FROM AUGUST 19, 2021)
Committee Review:
Planning Commission: 08/19/21
Planning Commission: 09/02/21
Public Works and Utilities Committee: 09/07/21
Economic Development Advisory Committee: 09/08/21
Governing Body (request to publish): 09/08/21
Quality of Life Committee: 09/15/21
Finance Committee: 09/20/21
Governing Body (public hearing): 09/29/21
2. Case #2021-3818. Tierra Contenta Master Plan Amendment #1 for Phase 3A. JenkinsGavin, Inc., Agent, for Tierra Contenta Corporation, Owner, requests Master Plan Amendment for Phase 3A. The Amendment, which includes modifications to infrastructure, parks, trails, land uses, and density. The property is an undeveloped tract of land located southwest of Capital High School, containing approximately 222.84 acres, and is zoned PRC (Planned Residential Community. (Dan Esquibel, daesquibel@santafenm.gov, 955-6587) (POSTPONED FROM AUGUST 19, 2021)
G. NEW BUSINESS
1. Case #2021-3811. Villas de Las Soleras Unit 3 Master Plan Amendment. James W. Siebert and Associates, Inc., Agent, for Ross’s Peak Holding, Ltd., Co., Owner, requests approval of an Amendment to the Las Soleras Master Plan to request a rezoning for Tract 13 from R-6 (Residential- six dwelling units per acre) to R-10 (Residential- ten dwelling units per acre) for approximately 6.8 acres at 4601 Rail Runner Road. The property is zoned R-6 (Residential- six dwelling unit per acre) and is within the Las Soleras Master Plan area. (Lee Logston, Case Manager, lrlogston@santafenm.gov, 955-6136). (POSTPONED FROM AUGUST 19, 2021)
2. Case #2021-3814. Villas de Las Soleras Unit 3 General Plan Amendment. James W. Siebert and Associates, Inc., Agent, for Ross’s Peak Holding, Ltd., Co., Owner, requests approval of a General Plan Amendment to amend the existing General Plan Future Land Use classification for approximately 6.8 acres from Low Density Residential (3 to 7 dwelling units per acre) to Medium Density Residential (7 to 12 dwelling units per acre) at 4601 Rail Runner Road. The property is zoned R-6 (Residential- six dwelling unit per acre) and is within the Las Soleras Master Plan area. (Lee Logston, Case Manager, lrlogston@santafenm.gov, 955-6136).(POSTPONED FROM AUGUST 19, 2021)
3. Case #2021-3815. Villas de Las Soleras Unit 3 Rezoning. James W. Siebert and Associates, Inc., Agent, for Ross’s Peak Holding, Ltd., Co., Owner, requests a rezoning from R-6 (Residential- six dwelling unit per acre) to R-10 (Residential- ten dwelling unit per acre) for a property located at 4601 Rail Runner Road. The 6.8 acre property is zoned R-6 (Residential six dwelling unit per acre) and is within the Las Soleras Master Plan area. (Lee Logston, Case Manager, lrlogston@santafenm.gov, 955-6136). (POSTPONED FROM AUGUST 19, 2021)
4. Case #2021-3816. Villas de Las Soleras Unit 3 Preliminary Development Plan. James W. Siebert and Associates, Inc., Agent, for Ross’s Peak Holding, Ltd., Co., Owner, requests preliminary development plan approval for a 44-lot single-family home subdivision at 4601 Rail Runner Road. The 6.8 acre property is zoned R-6 (Residential- six dwelling unit per acre) and is within the Las Soleras Master Plan area. (Lee Logston, Case Manager, lrlogston@santafenm.gov, 955-6136).(POSTPONED FROM AUGUST 19, 2021)
5. Case #2021-3817. Villas de Las Soleras Unit 3 Preliminary Subdivision. James W. Siebert and Associates, Inc., Agent, for Ross’s Peak Holding, Ltd., Co., Owner, requests approval of a preliminary subdivision plat for 44 single-family residential lots located at 4601 Rail Runner Road. The 6.8 acre property is zoned R-6 (Residential- six dwelling unit per acre) and is within the Las Soleras Master Plan area. (Lee Logston, Case Manager, lrlogston@santafenm.gov, 955-6136).(POSTPONED FROM AUGUST 19, 2021)
6. Case #2021-3976. 123 and 135 Grant Avenue Development Plan. Lorn Tryk Architects, Agent, for 123-135 Grant LLC (on behalf of the Georgia O'Keeffe Museum), Owner, request development plan approval to construct a 54,100 square foot structure for use as a museum. The properties are located at 123 Grant Avenue (consisting of approximately 1.2174 acres) and 135 Grant Avenue (consisting of approximately 0.7670 acres). The project site is zoned BCDMAR (Business Capitol District - Marcy Subdistrict) and within the Historic Downtown Archeological District and Downtown and East Side Historic District. (Dan Esquibel, Case Manager, daesquibel@santafenm.gov 505-955-6587). (POSTPONED TO SEPTEMBER 2, 2021)
7. Case #2021-3977. 123 and 135 Grant Avenue Variance to Subsection 14-8.6(C)(2)(b). Lorn Tryk Architects, Agent, for 123-135 Grant LLC (on behalf of the Georgia O'Keeffe Museum), Owner, request variance to Subsection 14-8.6(C)(2)(b) to allow off site parking greater than 600 feet from the closest property line. The properties are located at 123 Grant Avenue (consisting of approximately 1.2174 acres) and 135 Grant Avenue (consisting of approximately 0.7670 acres). The project site is zoned BCDMAR (Business Capitol District - Marcy Subdistrict) and within the Historic Downtown Archeological District and Downtown and East Side Historic District. (Dan Esquibel, Case Manager, daesquibel@santafenm.gov,505-955-6587).(POSTPONED FROM SEPTEMBER 2, 2021)
8. Case #2021-3978. 123 and 135 Grant Avenue Variance to Exhibit A - Table 14-8.6-1. Lorn Tryk Architects, Agent, for 123-135 Grant LLC (on behalf of the Georgia O'Keeffe Museum), Owner, request variance to Table 14-8.6-1 “Parking and Loading Requirements” to allow 93 parking spaces where 119 parking spaces are required. The properties are located at 123 Grant Avenue (consisting of approximately 1.2174 acres) and 135 Grant Avenue (consisting of approximately 0.7670 acres). The project site is zoned BCDMAR (Business Capitol District - Marcy Subdistrict) and within the Historic Downtown Archeological District and Downtown and East Side Historic District. (Dan Esquibel, Case Manager, daesquibel@santafenm.gov 505-955-6587). (POSTPONED FROM SEPTEMBER 2, 2021) (TO BE WITHDRAWN)
9. Case #2021-3802. 697 Gonzales Road Variance to Subsection 14-8.2(D)(3)(b). Sommer Karnes & Associates, LLP, Agent for Ramirez Investment Company, LLC, Owner, requests approval of a variance to grading standards related to permissible building slope within SFCC Subsection 14-8.2(D)(3)(b) Topography, which states “at least one half of the area designated as suitable for building and at least one-half of any building footprint shall have a natural slope of less than twenty percent; the remainder of the area or building footprint may have a natural slope of twenty percent or greater, but less than thirty percent. The property is zoned R-1 (1 dwelling unit per acre), is partially within the Escarpment Overlay, and is approximately 1.36 acre in size. (John Neunuebel, Case Manager, jcneunuebel @santafenm.gov 955-6656)
10. Case #2021-3803. 697 Gonzales Road Variance to Subsection14-8.2(D)(3)(d). Sommer Karnes & Associates, LLP, Agent for Ramirez Investment Company, LLC, Owner, requests approval of variance(s) to grading standards related to permissible building slope within SFCC Subsection SFCC 14-8.2(D)(3)(d). Topography, which states “A structure shall not be built on a natural slope of thirty percent or greater.”
The property is zoned R-1 (1 dwelling unit per acre), is partially within the Escarpment Overlay, and is approximately 1.36 acre in size. (John Neunuebel, Case Manager, jcneunuebel @santafenm.gov 955-6656)
H. STAFF COMMUNICATIONS
I. MATTERS FROM THE COMMISSION
J. ADJOURNMENT
https://santafe.primegov.com/public/portal








