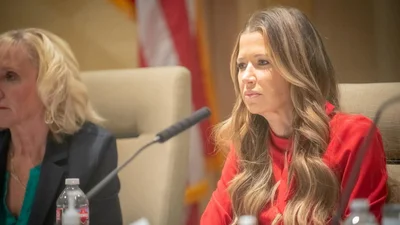City of Santa Fe Historic Districts Review Board met June 11.
Here is the agenda provided by the board:
1. ROLL CALL
2. APPROVAL OF AGENDA
3. APPROVAL OF MINUTES:
4. APPROVAL OF FINDINGS OF FACT AND CONCLUSIONS OF LAW
a. 2023-0079520-HDRB. 128 South Capitol. (March 26, 2024)
b. 2023-007593-HDRB. 130 South Capitol. (March 26, 2024)
c. 2024-007941-HDRB. 1239 Cerro Gordo Road. (March 26, 2024)
d. 2024-007993-HDRB. 528 Jose Street. (April 9, 2024)
e. 2024-007992-HDRB. 711 Don Cubero Alley. (April 9, 2024)
f. 2023-006490-HDRB. 1596 Canyon Road. (April 9, 2024)
g. 2023-006565-HDRB. 1600 Canyon Road. (April 9, 2024)
h. 1072 Camino San Acacio (April 29, 2024)
5. MATTERS FROM THE PUBLIC
6. STAFF COMMUNICATIONS
7. OLD BUSINESS
a. 2024-007838-HDRB. 803 Agua Fria St. Westside-Guadalupe Historic District. Significant. Thomas Curtiss and Laurie Rainey, agents/owners, propose to construct a 6’-0” high coyote fence with pedestrian gate where the maximum allowable height is 4’-7” on Agua Fria St., a 4’-6” high coyote fence with pedestrian gates where the maximum allowable heights are Cleveland St. is 4’-8” and on Irvine St. 4’-10”, two 6’-0” high vehicle gates. Construct a 240 sq. ft. 10’-0” high pergola, and a 54 sq. ft. 7’-0” shed. An exception is requested to 14-5.2(D)(9) for exceeding the maximum allowable height for the proposed fences. (Lani McCulley, ljmcculley@santafenm.gov)
8. NEW BUSINESS
a. 2024-008233-HDRB. 1525 Canyon Rd. Downtown and Eastside Historic District. Contributing. Jeff Seres, agent for Rachel Heydemann, owner, requests primary facade(s) designation for a contributing residential structure and to downgrade the status of a contributing accessory structure. (Lani McCulley, ljmcculley@santafenm.gov)
b. 2024-008257-HDRB. 117 Quintana St. Westside-Guadalupe Historic District. No status. Leslie Drobbin, agent/owner, requests a historic status review with primary facade(s) designation, if applicable. (Lani McCulley)
c. 2024-008413-HDRB. 913 ½ Acequia Madre. Downtown and Eastside Historic District. Contributing. Richard Martinez, agent for Morton Phillips Trust, requests approval for the remodel of a simplified Pueblo Revival style structure by increasing the height of the structure to 13’0” where the maximum allowable heigh is 15’3”, addition of a 6’0” tall coyote fence, and update the windows, doors, and finishes. Exceptions are requested for the following: 14-5.2(D)(2)(c) and (d) Additions are not permitted to primary facades and the side of the existing footprint unless the addition is set back a minimum of ten (10) feet from the primary façade; 14-5.2(D) (5)(a)(1) for removal of historic windows; 14-5.2(D)(5)(a)(3) No existing opening shall be closed. (Paul Duran, paduran@santafenm.gov)
d. 2024-008414-HDRB. 627 Camino de la Luz. Downtown and Eastside Historic District. Contributing. NM Land Solutions, LLC. and Adwelling Design, agents for Craig Huitfeldt Trust and Danuta Zaluska Trust, requests approval for a 1,929 sq. ft. addition to the existing dwelling which includes the removal of the existing carports replacing with a freestanding two-car garage. Exceptions are requested: 14-5.2(D)(5)(a) (1) for widening a window opening on a primary facade; 14-5.2(D)(6) for change in style and height to the parapet; 14-5.2(D)(2)(d) for increasing the footprint by 50% more than the historic footprint. (Paul Duran)
e. 2024-008258-HDRB. 753 Acequia Madre. Downtown & Eastside Historic District. Contributing. John Padilla, agent for Margot Spitz Marbut, owner, requests a downgrade of historic status. (Lani McCulley)
f. 2024-008259-HDRB. 697 Gonzales Road. Downtown & Eastside Historic District. Liaison Planning, agent for Mark and Mallory Neuberger, owners, proposes to construct a 3,938 sq. ft. residence to a height of 15’-6” where the maximum allowable height is 16’-0” on a vacant lot. (Lani McCulley)
g. 2024-008416-HDRB. 700 Acequia Madre. Downtown & Eastside Historic District. Significant, Spears Horn Architect, Christopher Bowen, agent for Santa Fe Public Schools, Gene Bostwick, propose to construct a 680 sq. ft. outdoor classroom to a height of 9’-10” where the maximum allowable height is 23’-0”. An exception is requested to 14-5.2 (E) to construct a structure that does not meet the Downtown & Eastside Design Standards. (Gary Moquino, gsmoquino@santafenm.gov) (POSTPONED TO JUNE 25,2024)
h. 2024-008339-HDRB. 1600 Canyon Rd. Historic Review Historic District. McDowell Fine Homes, agent for Jeung Hyun and Luella Noles, owners, propose to construct a 3,200 sq. ft. single family residence with 98 sq. ft. of portals, a 515 sq. ft. attached garage, and three pergolas for a total of 1,307 sq. ft.. Construct a 540 sq. ft. studio to the maximum allowable height of 14’-10”. (Lani McCulley)
i. 2024-008415-HDRB. 1041 Camino de Cruz Blanca. Historic Review Historic District. Spears Horn Architects, agents for Mark Jernigan, propose a 14’-5” bermed 446 sq. ft. one-story addition on the east elevation of the Mirador structure where the allowable height is 16’-5”, enlargement of existing door and insertion of a window on the west elevation primary façade, restoration of existing wooden grilles over windows, window replacement on non-primary facades, and associated renovation treatments. Exception requested to Section 14-5.2(D)(2)(d), where the addition is less than 10’ set back from the primary façade, and Section 14-5.2(D)(5)(a)(ii) to permit the insertion of a window and elongation of a door on the primary façade. (Heather Lamboy, hllamboy@santafenm.gov)
j. 2024-008417-HDRB. 528 Jose St. Westside-Guadalupe Historic District. Non-Contributing. Tiho Dimitrov, agent for Kate Carswell & Tim Schmoyer, owners, proposes to construct 45 sq. ft. of additions, replace windows and doors, increase parapet height by 6” and construct a coyote fence. (Gary Moquino)
k. 2024-008335-HDRB. 716 Don Gaspar Ave. Don Gaspar Area Historic District. Contributing. Positive Energy Solar, agent for Nat Cakeres, owner, propose to install a publicly visible rooftop solar array on residential structure. An exception for Section 14-5.2(D)(3) is requested for publicly visible rooftop appurtenances. (Gary Moquino)
9. DISCUSSION ITEMS
10. MATTERS FROM THE BOARD
11. NEXT MEETING: Tuesday, June 25, 2024
12. ADJOURN
https://santafe.primegov.com/public/portal





